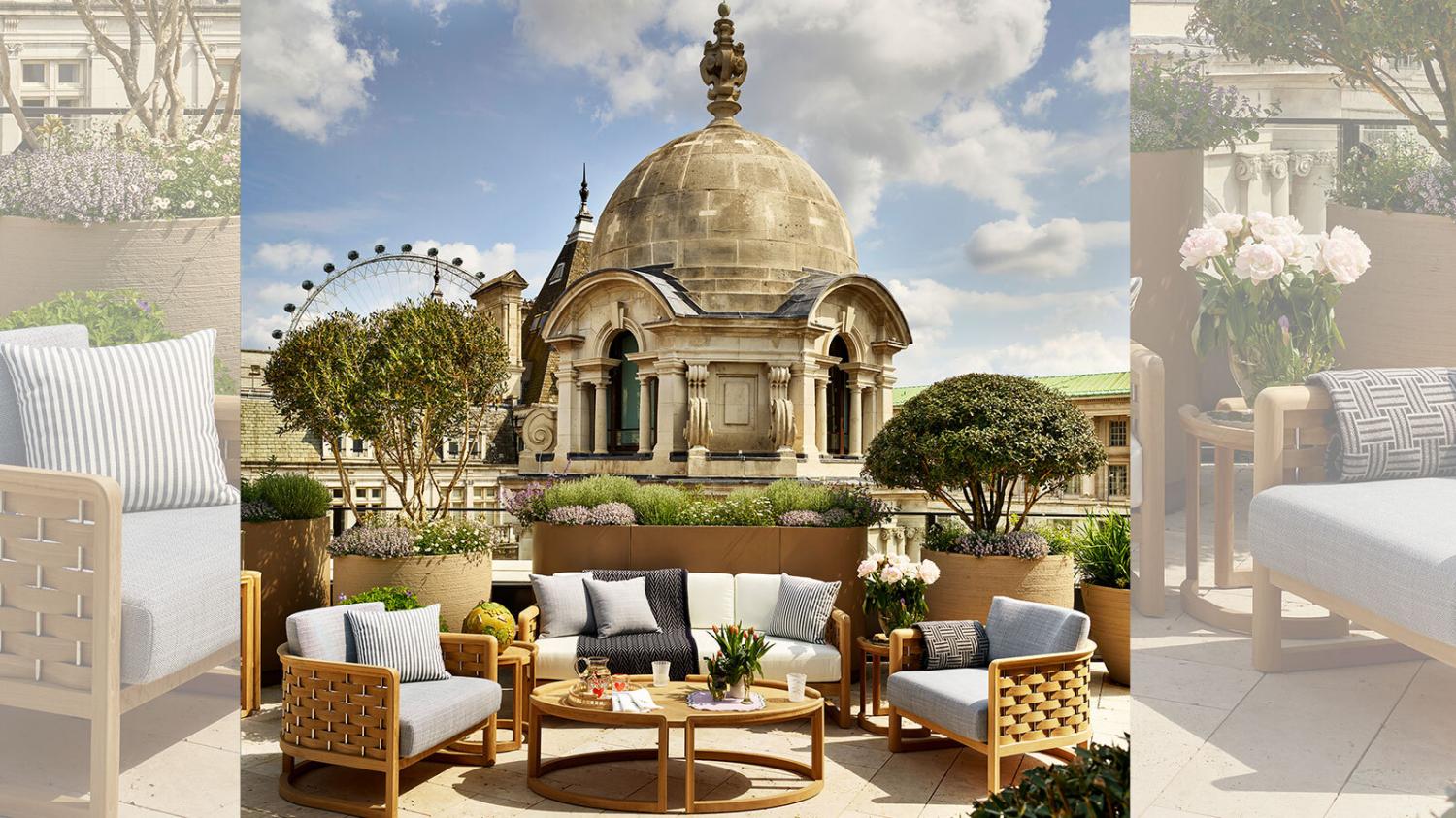
The Old War Office penthouse is set over 7,700 sq ft on the seventh floor of the residential wing of the building
When, in the late 19th century, the government commissioned architects to design a War Office on Whitehall, the winning building was not only practical — a solid HQ containing a warren of over a thousand offices linked by two and a half miles of corridors — but it was also sumptuous. Like several other buildings created during that period — the Victoria and Albert Museum, Westminster Cathedral, the Old Bailey, the London Coliseum — it was a physical representation of the might of the empire. A 580,000 sq ft place in which spies and commanders, politicians and strategists like Kitchener and Churchill could in time come together and determine the course of history.
Today, walking into the building through the rear “Spies Entrance” once used by Sir Mansfield Cumming, the first chief of the Secret Service Bureau, it seems extraordinary that this magnificent Portland stone edifice was abandoned by the government in 1964. With pretty turrets towering on corners, sculptures adorning its walls and triple-height arches at its entrances, it’s one of London’s most handsome buildings. Which is presumably why, when it came up for sale in 2014, the Hinduja family (who this year topped The Sunday Times Rich List) decided to buy it. And which is how, after almost six years of renovation, I can step into the building’s once-secret spaces, to see its crowning glory: the penthouse that goes on sale this week.
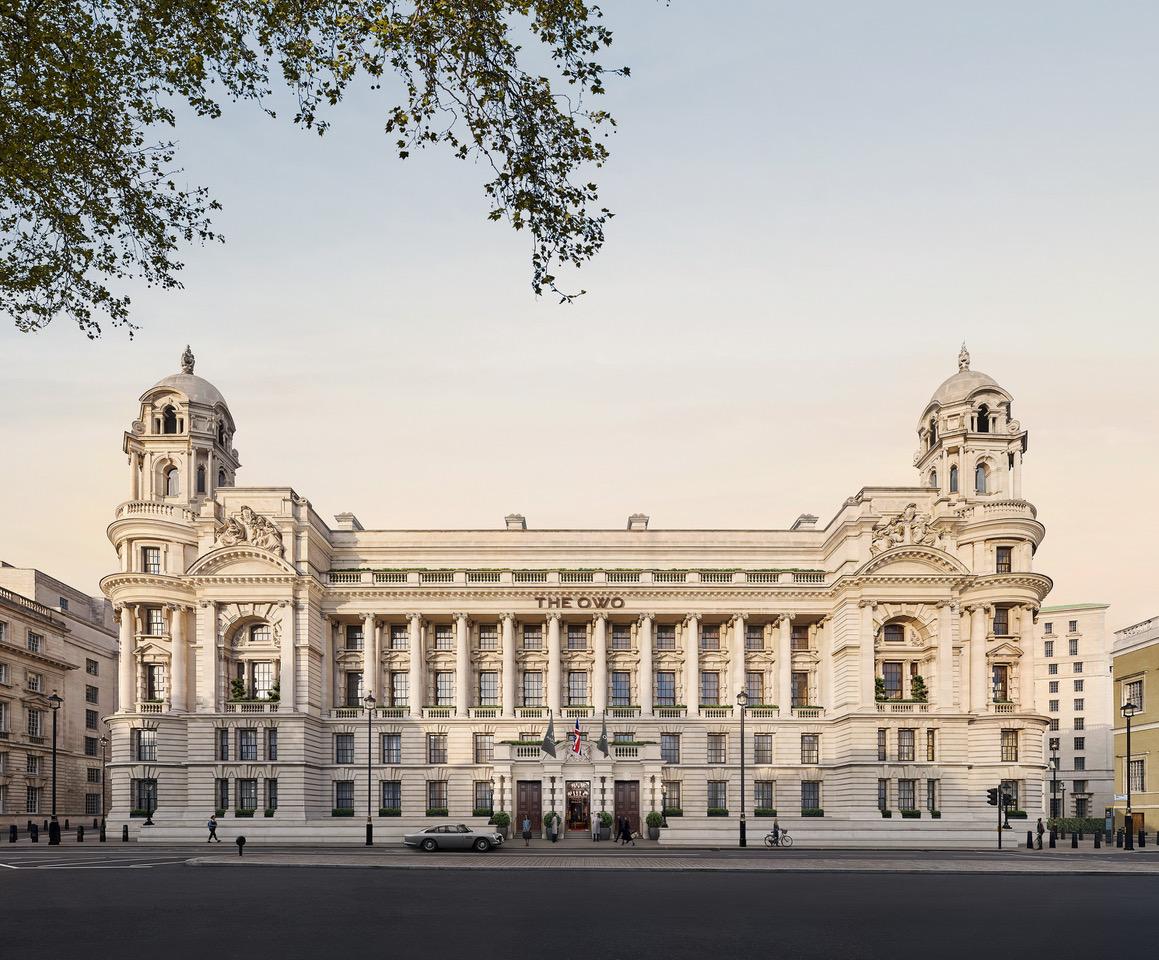
The 580,000 sq ft Old War Office, which featured over a thousand offices linked by two and a half miles of corridors
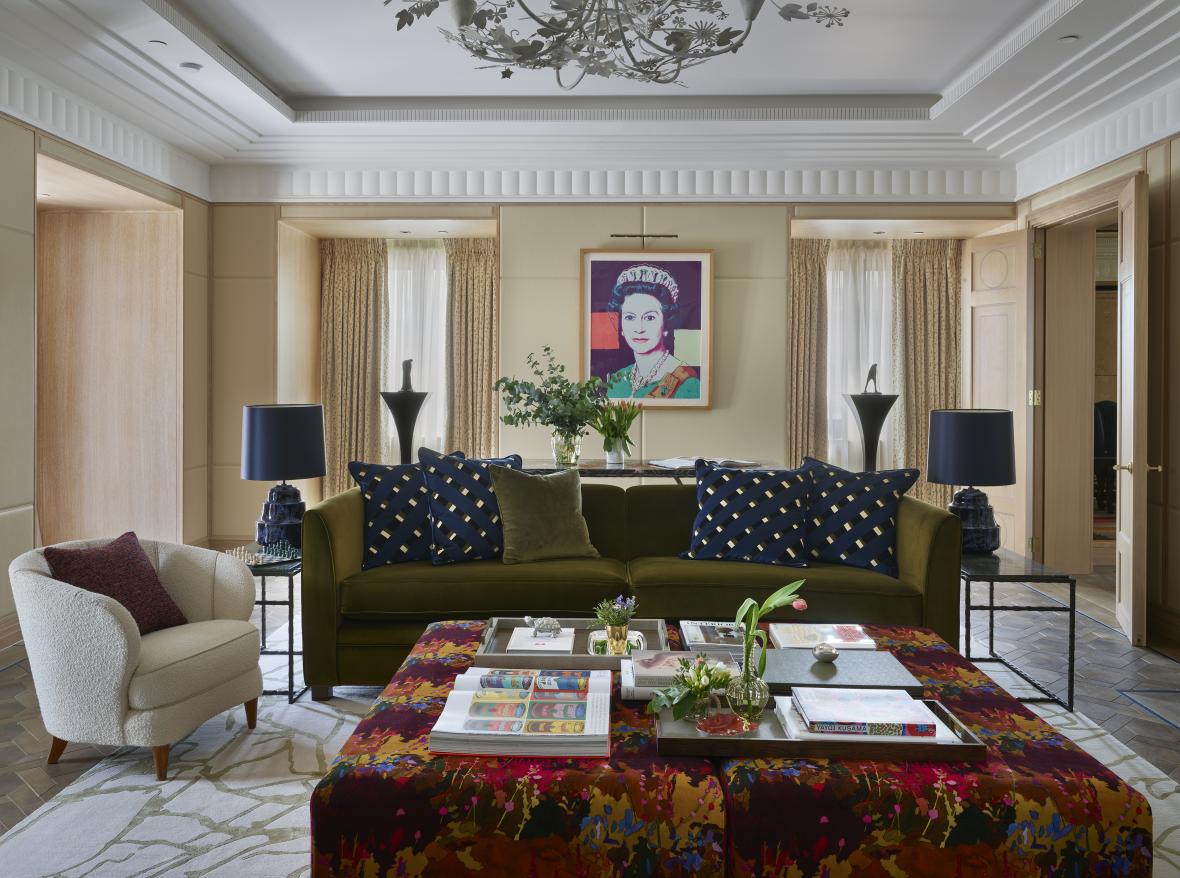
The formal living room with a sofa, ottoman and cushions designed by British maker Robert Langford, given a modern twist with fabrics by Pierre Frey
The transformation of the interiors of 57 Whitehall into the OWO (pronounced Oh-woe) — which is reported to have cost the Hindujas and their partners, the Dubai-based Onex group, £350 million to buy and more than £900 million to renovate — is every bit as impressive as the building itself. When it formally opens in July the OWO’s Raffles Hotel will have some of the biggest suites in Europe, with triple-height windows, the grandest public staircase in the capital, an underground ballroom and nine restaurants — all a five-minute walk from Trafalgar Square.
It will also be home to the owners of 85 private residences, says Charlie Walsh, director of sales for the OWO. Their private playground includes a claret-coloured 16-seater cinema, a moody-blue clubhouse with billiards table, a library, a boardroom and a light-filled yoga space, Pilates studio and Technogym-fitted gym, attended to by 23 staff to do as much or little as owners need, from delivering groceries to valet parking their cars in one of the six floors dug out below the building. When I visit, in late May, the first ten owners have already picked up their keys. No one yet has viewed the finished penthouse, which I’m the first to see.
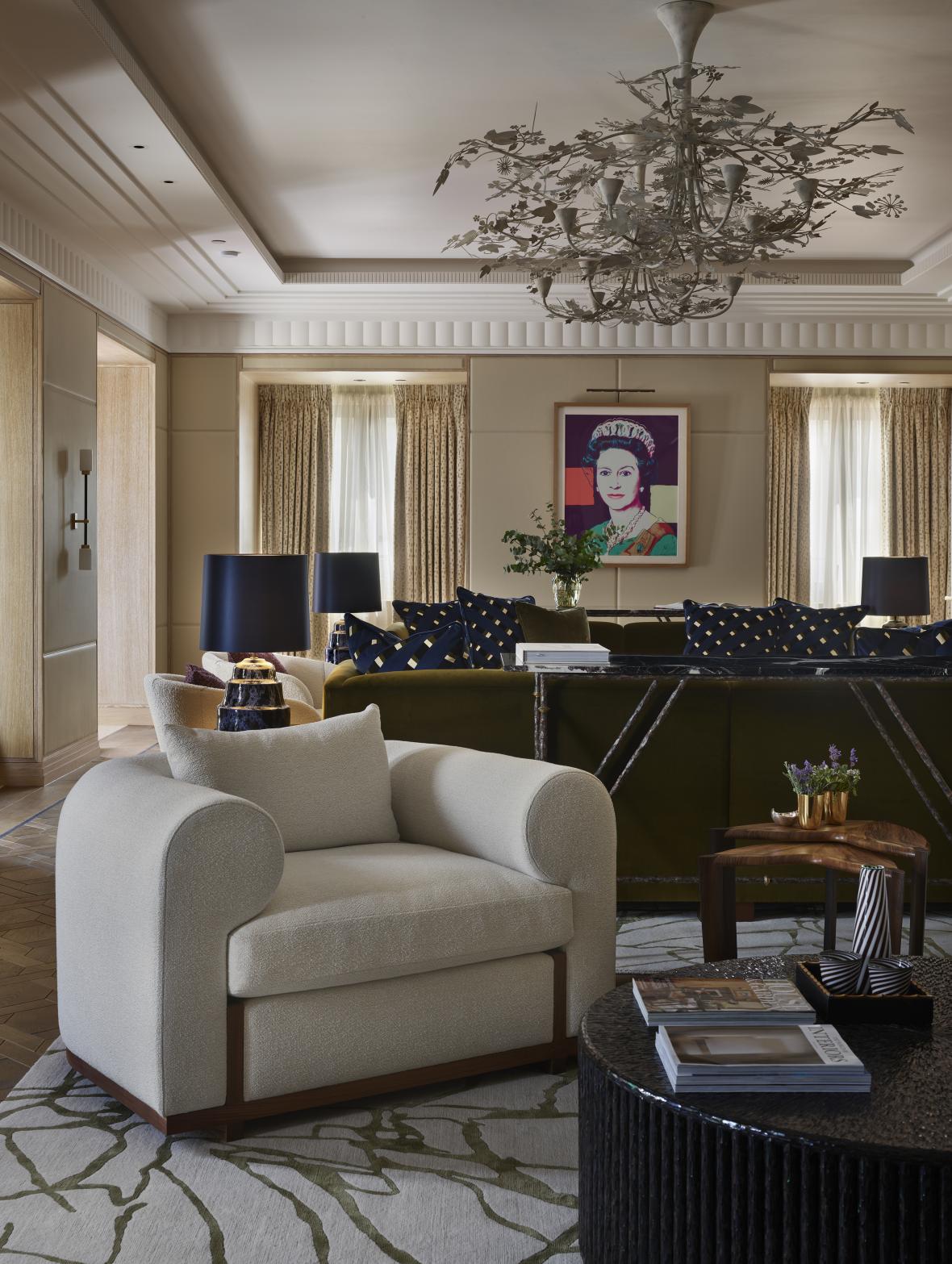
A close-up of the formal living space, featuring a highlight piece: the OWO Chair — a custom piece created by Winch Design’s in-house furniture design team and skilfully crafted by bespoke furniture manufacturers, Fabrili
Set over 7,700 sq ft, on the seventh, top floor of the residential wing of the building, the penthouse is one of a kind. The outside space — all 4,000 sq ft of decking — is without doubt its crowning glory. When its owners step on to the long, narrow, west-facing deck from one of five doors on the mansard roof, some of London’s most iconic sights will come into view, including Nelson’s Column, No 11 Downing Street and the London Eye (as well as the Hindujas’ own grand grade I listed homes on Carlton House Terrace). When they stroll from their living room on to their main, east-facing roof garden, amid pretty planting by the garden designer Marcus Barnett, the romantic, Parisian-style, multiturreted roof of Whitehall Court is a stone’s throw away. And when they walk out on the terrace of the main bedroom, with its two bathrooms and two dressing rooms (neither masculine nor feminine, given that these days, Walsh says, interiors have to be “theirs and theirs”), “they could disappear with a coffee and papers for hours”.
Of the 85 residences — including four other show apartments whose interiors have been done by Albion Nord, Angel O’Donnell, HBA and Elicyon — this is the only apartment that has been designed entirely by Winch Design, from the room layouts and kitchen to the curtains and artwork. Its brief from the Hindujas, says Winch’s head of interiors, Selina McCabe, was straightforward. “They said it had to feel like nowhere else: a home that was carefully curated, well designed and full of beautiful craftsmanship.”
Walking around the five-bedroom home — with the living and dining space at one end, the main suite at the other, a kitchen, gym and service area at the core around its private lifts, and four (surprisingly cosy, 16ft x 12ft) en suite bedrooms along a long central corridor — every detail has been meticulously crafted. “That’s because we’re used to superyachts,” McCabe says, “where every millimetre really matters.”
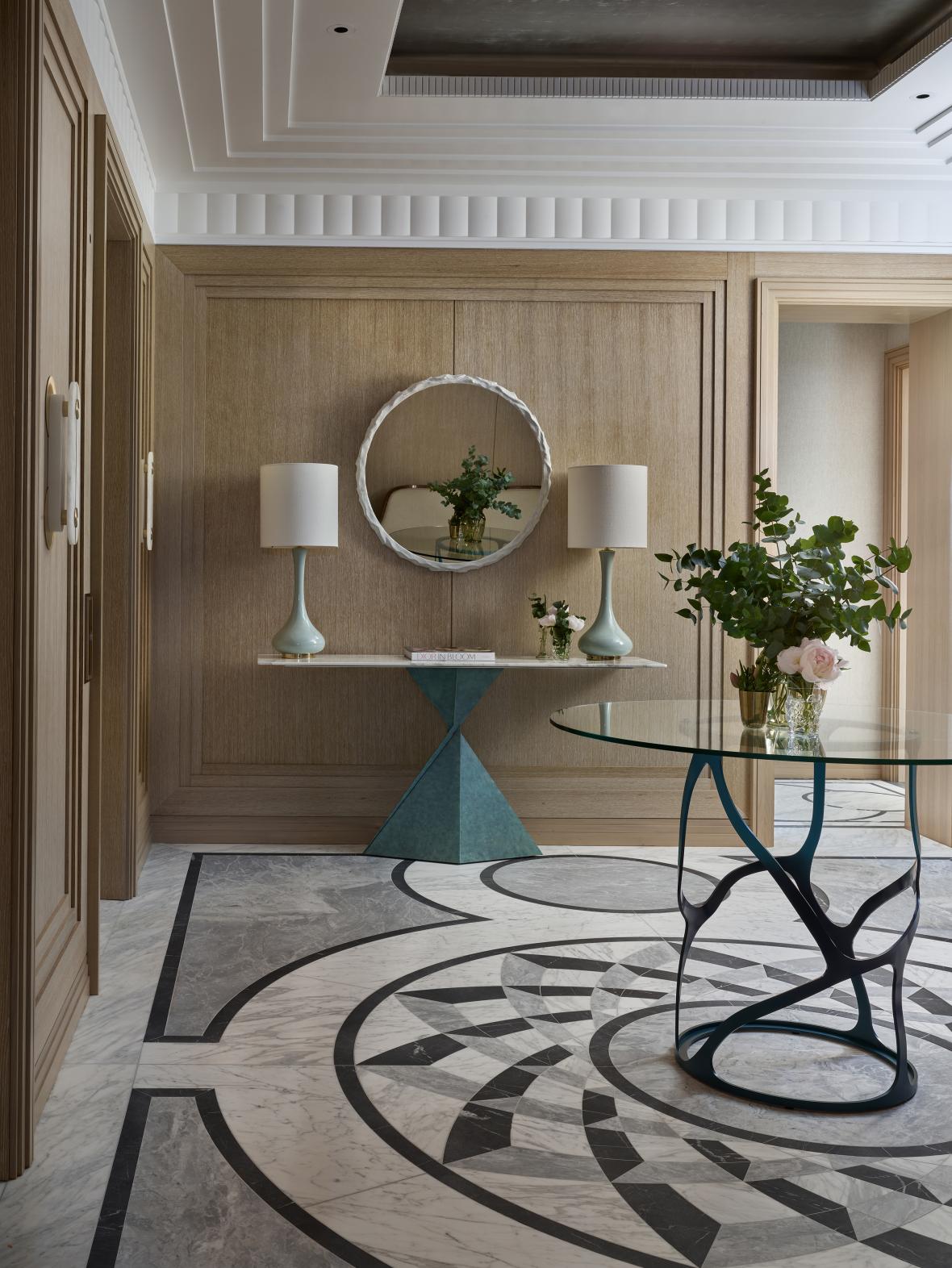
The penthouse entrance hall featuring Tom Faulkner furniture, and designs by Porta Romana and Fiona Finds
Unlike the materials for the original building, which came almost entirely from Britain, Winch has sourced designs from what they call “the best of the best” around the world. Vintage pieces were sourced from Modernity in Stockholm, from a gilded antique chaise in the living room to cream-upholstered, Scandi-style chairs in the main bedroom. Fabrics were bought chiefly from Pierre Frey in Paris, from oriental-style silks in a bedroom to hand-painted velvets on a living-room ottoman. Bespoke lights were conceived by Gabriel Scott in Canada, with whom Winch had previously worked on a home in New York.
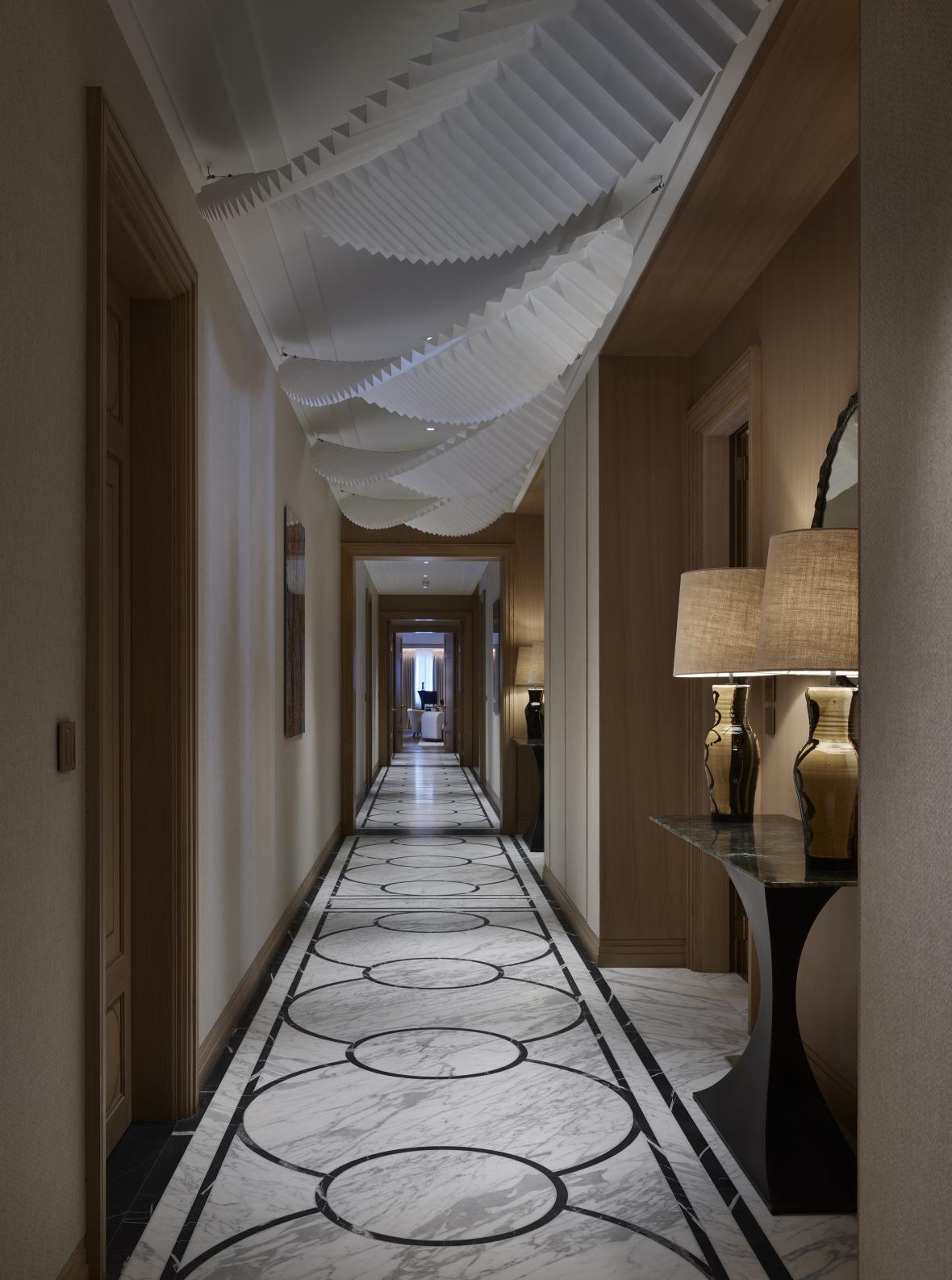
The monotony of the penthouse’s long central passageway is cleverly broken using hanging origami structures
In between there are nods to English craftsmanship: a room featuring Liberty fabrics; a study with a desk made by Tim Gosling and curtains by Savile Row’s Holland & Sherry. And among the international artworks supplied by Maddox Gallery — a Jeff Koons, for instance, in the bedroom, and a Harland Miller in the study (both of which are frequently spotted in high-end show homes) — are original works by young British artists recognised by QEST (the Queen Elizabeth Scholarship Trust). The monotony of the penthouse’s long central passageway, for instance, has been cleverly broken by hanging from the ceiling a series of featherlike origami sculptures by fung+bedford, and above a bespoke Edward Johnson cabinet hangs a contemporary artwork of folded gold-pleated fabric by Dr Hannah White.
The multicultural mix of styles within the apartment is deliberate, McCabe says, “because that’s London now: it is a melting pot”. As is the more casual, contemporary mood of the interiors: the light, limed-oak kitchen; the mansion-style walnut parquet blocks and oak floorboards; the elegant, curvaceous marble-clad bathrooms, some masculine and monochrome, others in light greys or limes. “The new generation of wealthy buyers are different from their parents,” she says. “They may want a kitchen — because they want to grab a sandwich or make their family breakfast.” They also want to have fun — hence the games room-cum-cinema at the heart of the home, and small gym by a lift that goes directly to the hotel’s swimming pool, so, Welsh explains, “they can come up straight afterwards and shower”.
The apartment has also been designed so service staff can cleverly “disappear”. The main lift, for instance, has an exit either side, Walsh explains, “so owners can walk straight into their living room, and staff can go the other way to remove their luggage or shopping”. The kitchen can be closed off, “which for Middle Eastern clients is important, as they don’t want to smell the spices and don’t often cook themselves”. But then, with nine restaurants in the adjacent Raffles hotel, Walsh suggests, some owners may never cook at all, but “eat at a different place every night of the week”.
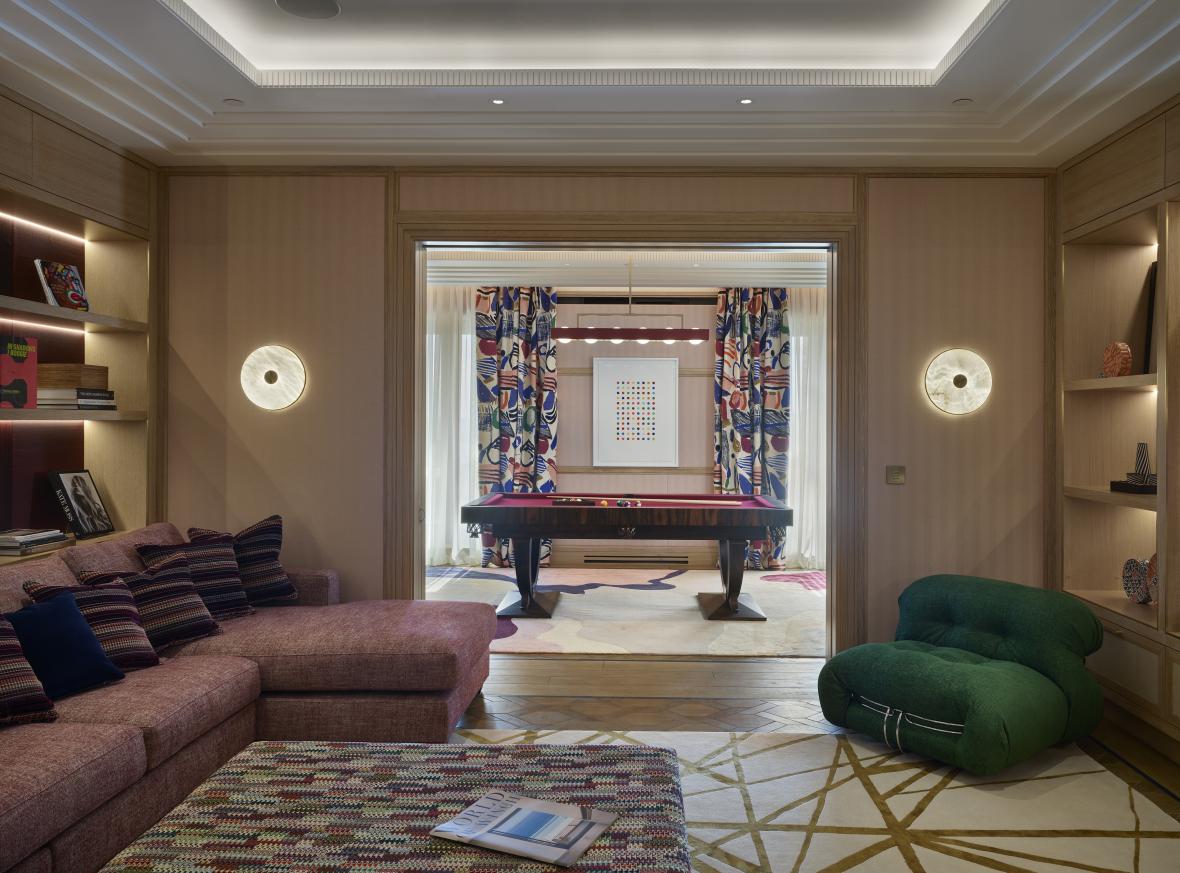
The cinema and games room featuring classical furniture designed by the British maker Robert Langford
Many of the new owners of apartments here, he suspects, won’t be in residence much of the time: “They’ll have homes in other cities, or children they want to visit, or yachts they want to spend their summers on.”
And after Covid, he adds, more buyers than ever just want to enjoy their lives “and have the best. They might previously have had a townhouse in Belgravia, and can’t be bothered with all the security and the maintenance. They want a lock-up-and-go that they don’t have to worry about.”
What’s more, they can pretty much do what they like when they’re here, he adds. Like James Bond — who at the end of his 2012 adventure, Skyfall, was filmed on the roof of this building — if they had a licence and a gun cabinet, “I guess they could have a weapon” (although the Ministry of Defence next door may have a view on that). Pets will be permitted, because through the 1m-thick walls in the original building and interior double or triple-glazed windows, “you won’t be able to hear anything”.
Although everyone — including pets — he says, will be strictly vetted. “Put it this way, we haven’t had any Russian applicants”, thanks to five layers of scrupulous checks, “and because they can’t be seen to be buying”. So far a third of the flats that have been sold, he says, have been to British and American buyers “who love the history of this place”, with others from the Middle East, Asia, Turkey, France, Italy and Monaco.
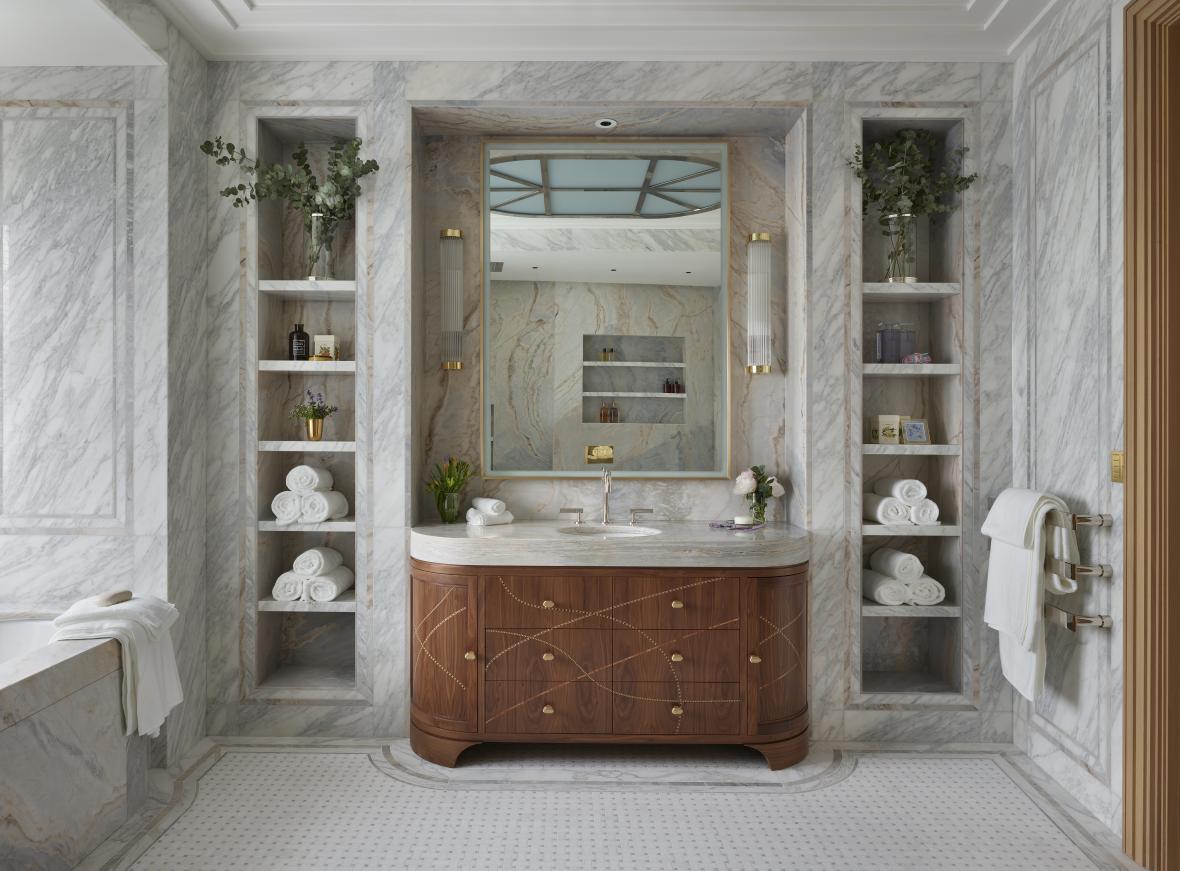
The marble-clad master bathroom featuring original BTC lighting and Brins Fine Linens
Having a substantial bank account won’t be enough to get ownership — although it will help, given a 440 sq ft studio will cost from £2 million, a one-bedroom from £4 million and a three-bedroom from £10 million. On top of that there’s the service charge of £16.77 per sq ft per year. Like the two turreted apartments in the building — one of which sold for a record £11,000 per sq ft — the price of the penthouse is “by application”. “We’d have to have some quite serious conversations first,” Walsh says, “and see if the owners fit.”
“Fitting” is apparently important not only for security reasons or because the owners will share substantial communal areas, but because this is a passion project of the Hindujas. The Indian family came here, via Iran, in the Seventies, and regard this as a legacy project. As Gopichand Hinduja writes in a new book about the building: “The old War Office was a vital linchpin in the business of war and conflict . . . As one of Europe’s largest renovation projects, this marks a revelatory transition from war to peace, as a once-secret government building opens it doors to the public for the first time.”
It will also open up — to someone with £100 million or so to spare — what is going to be one of the most extraordinary homes in the capital. As Walsh says, wistfully, as he looks over the lake of St James’s Park: “I’ve worked on some pretty amazing properties over the years. But I suspect I’ll never see anything like this again.”
Courtesy: The Times, UK |
